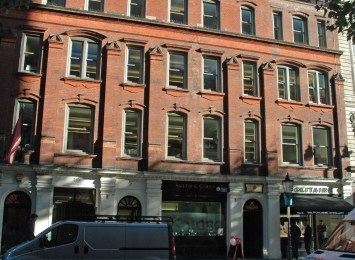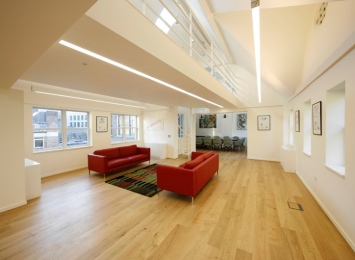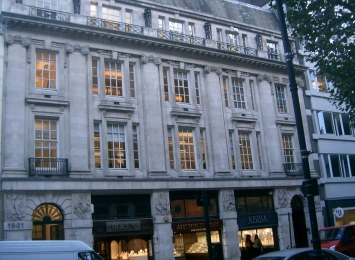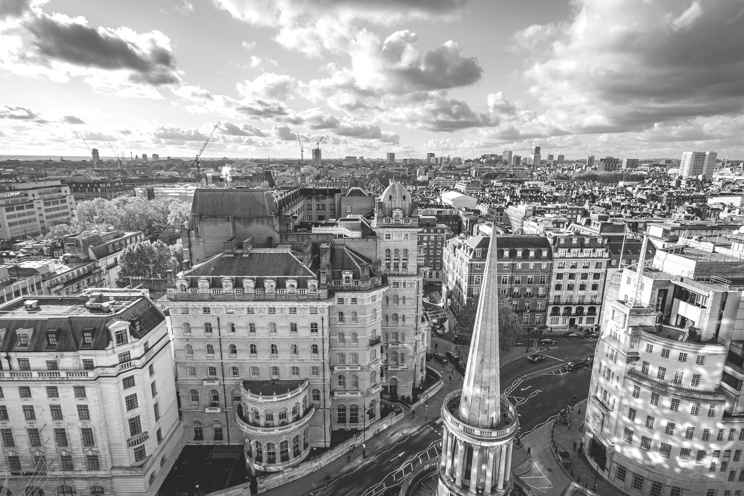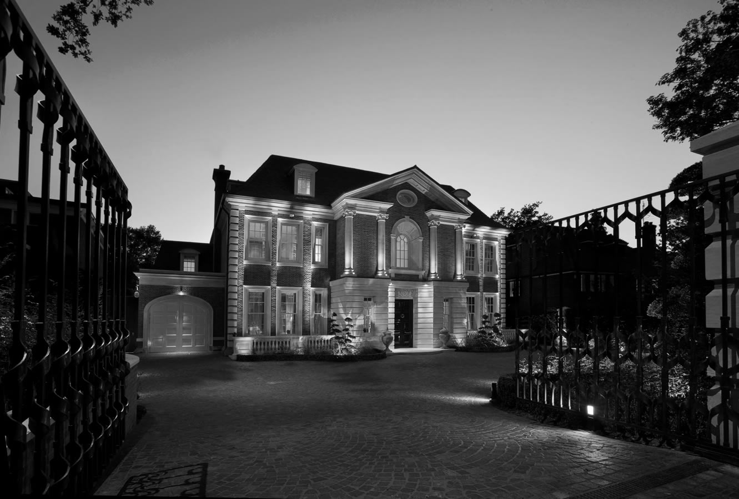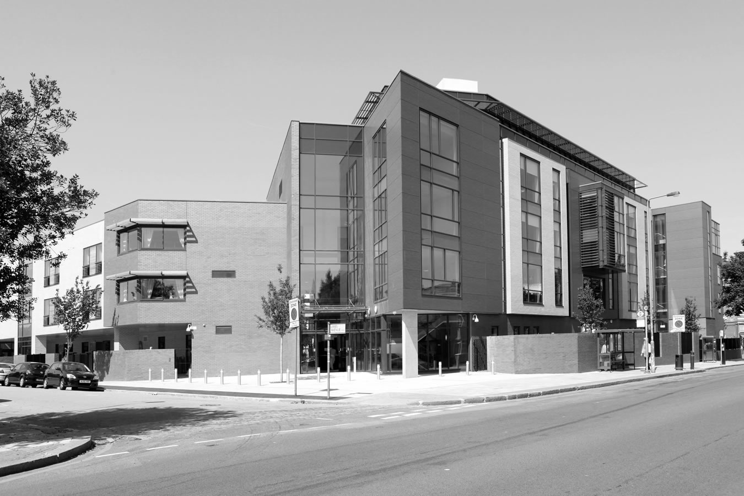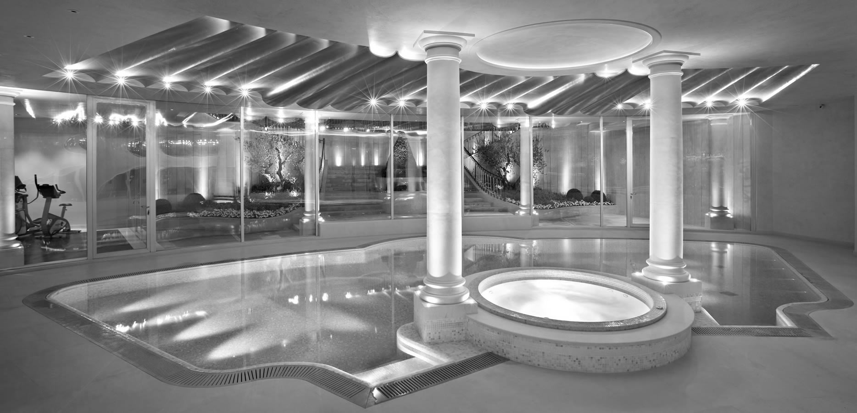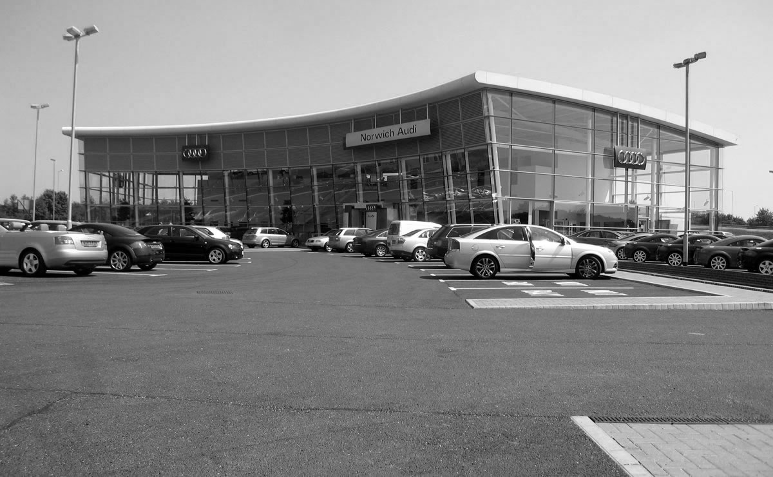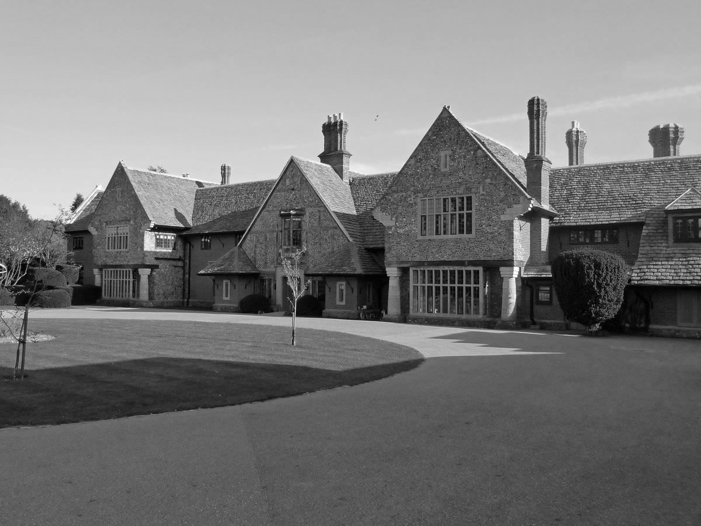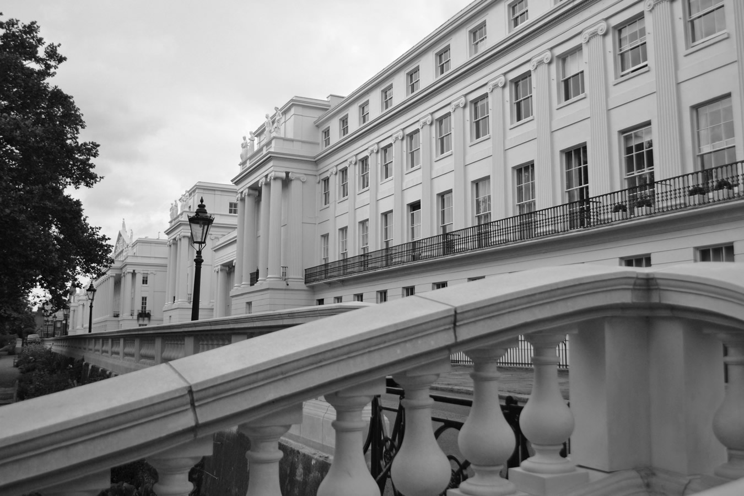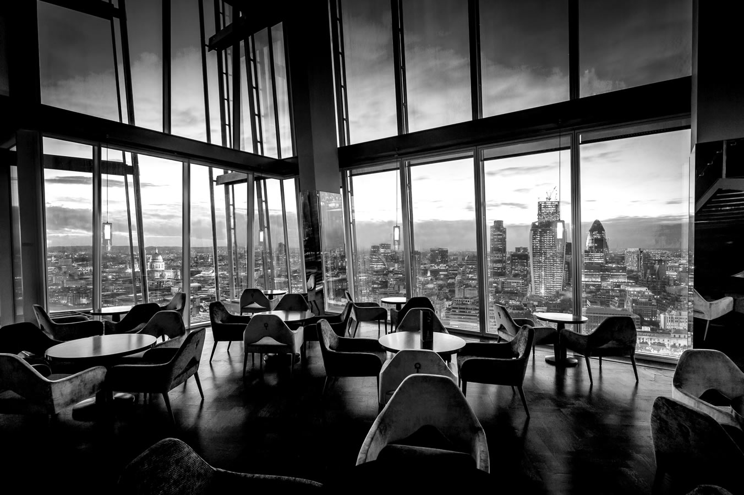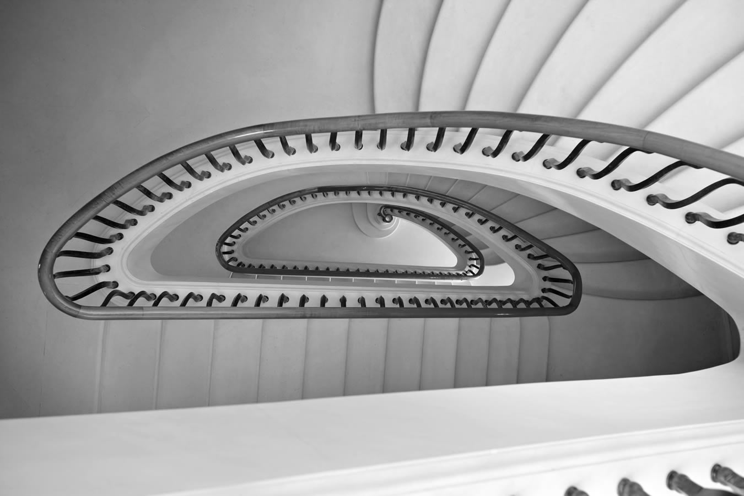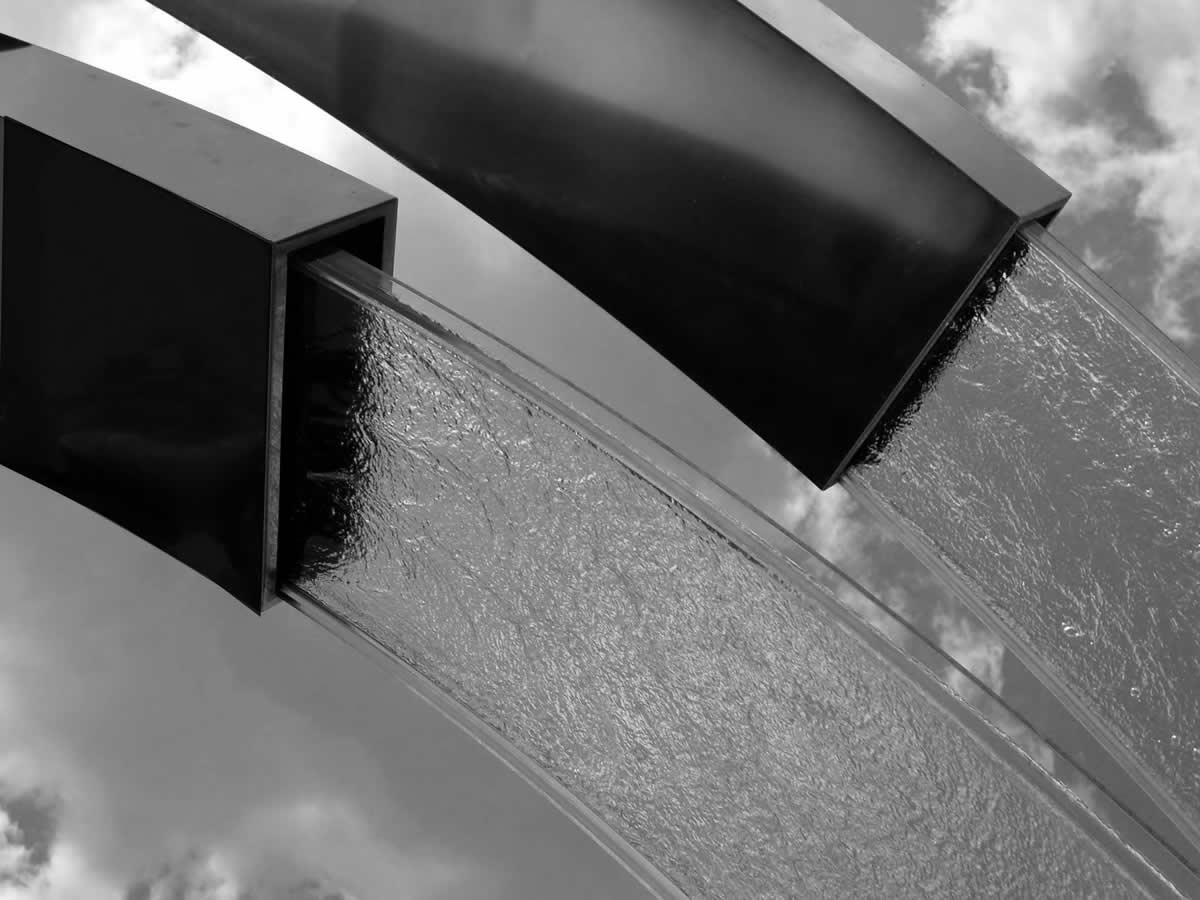Hatton Garden
Following a 24 month construction programme, several properties in Hatton Garden have been transformed from buildings with archaic internal spaces into 20 000 sq ft plus, state of the art modern offices. Significant structural alterations were carried out to allow the vast majority of the internal wall to be removed, resulting in large open plan floor plates.
Two main shear walls which served as the original Party Walls were removed by introducing large steel portal frames. This, together with a new lift shaft, maintained the lateral stability of the building. The basement and area under the pavement lights were additionally utilized as offices. Within the roof space a new mezzanine floor was constructed to create a contemporary studio style office environment.

